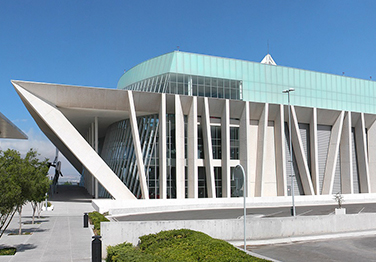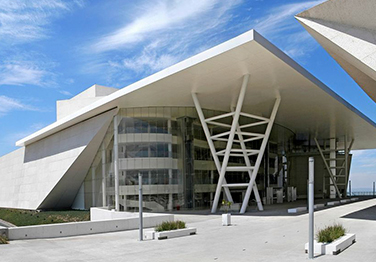In addition to facilities for your event, we offer a series of complementary products and services for an all-inclusive solution for your project.
All you need to make the best event.

QCC
· Cafeteria.
· Space for infirmary.
· Floor supplies (electricity, water, voice and data).
· 1 lift for attendees and people with disabilities.
· 2 electric stairs to reach Levels 1 and 3.
· Available offices for organizers during their events.
· Module for charging cell phones and laptops located at Level 3.

QTM
· Accessibility for people with disabilities.
· 2,826 m2 main lobbies.
· Underground parking exclusively for artists.
· Parking for staff.
· 3 loading docks 15 meters away from the main stage.
· 2 ticket offices.
· Toilets for men and women in each level.
· 4 individual dressing rooms with bathroom and shower.
· 2 star dressing rooms with lounge.
· 4 collective dressing rooms (each with capacity for 24 people).
· Green room for entertaining artists before performance.
· 2 panoramic lifts.
· 2 cargo lifts: one for the main room stage and another that services the restaurant.
· Each level has an ideal lobby to sale promotional items or cocktails.
Parking
Characteristics
55,734 m2 area.
Capacity for 1,610 cars and 27 buses.
48 assigned spaces for people with disabilities.
Video surveillance service.
Free of charge for event attendees.
Exclusive underground parking for artists.
Parking for staff.
Loading docks
Characteristics
2 entries 12 meters wide with gate.
2 double ramps for trucks.
Capacity for up to 50 vehicles operating simultaneously.
2 load lifts with a 1600 kg capacity.
Heliport
Characteristics
Coming soon